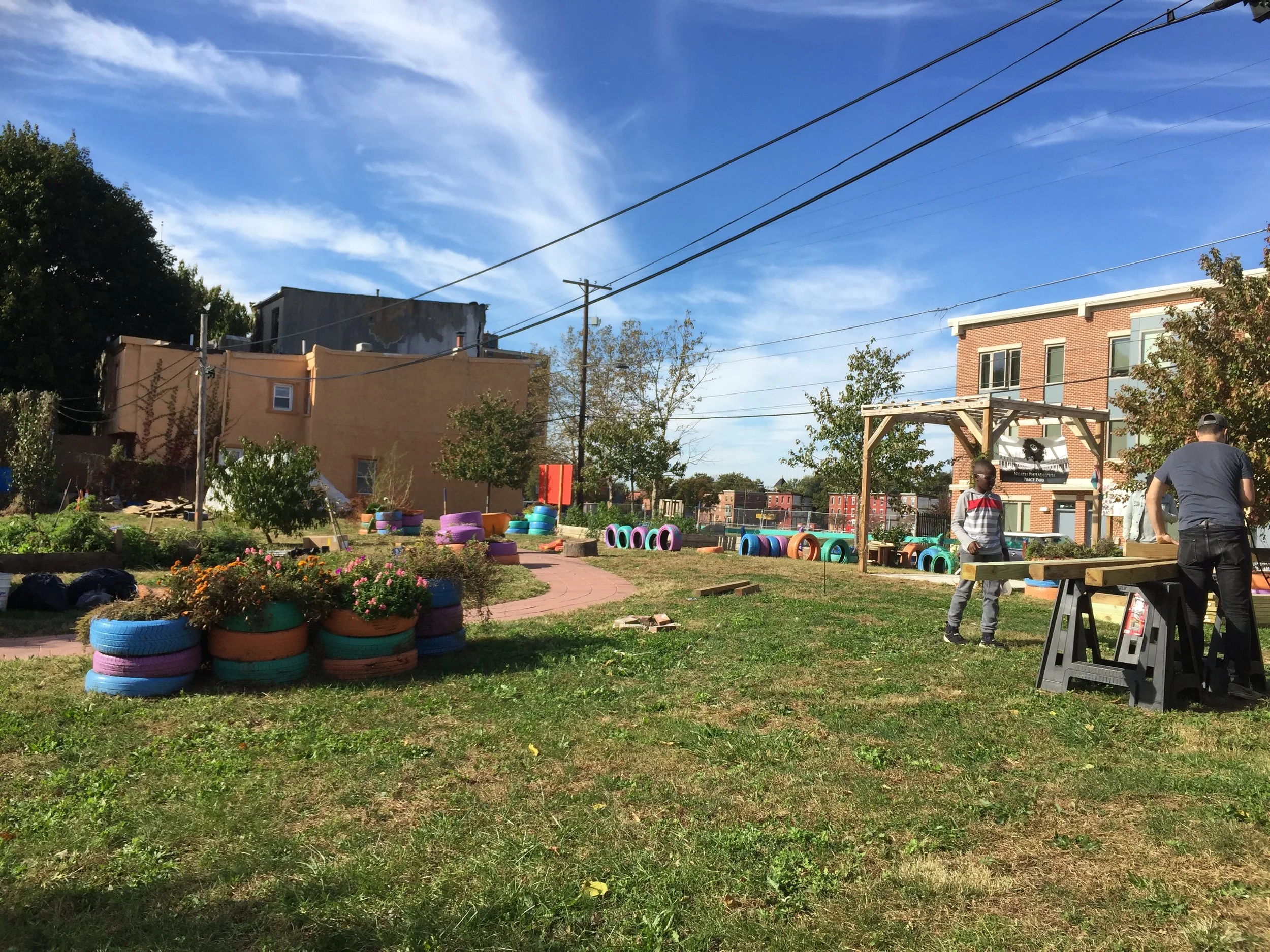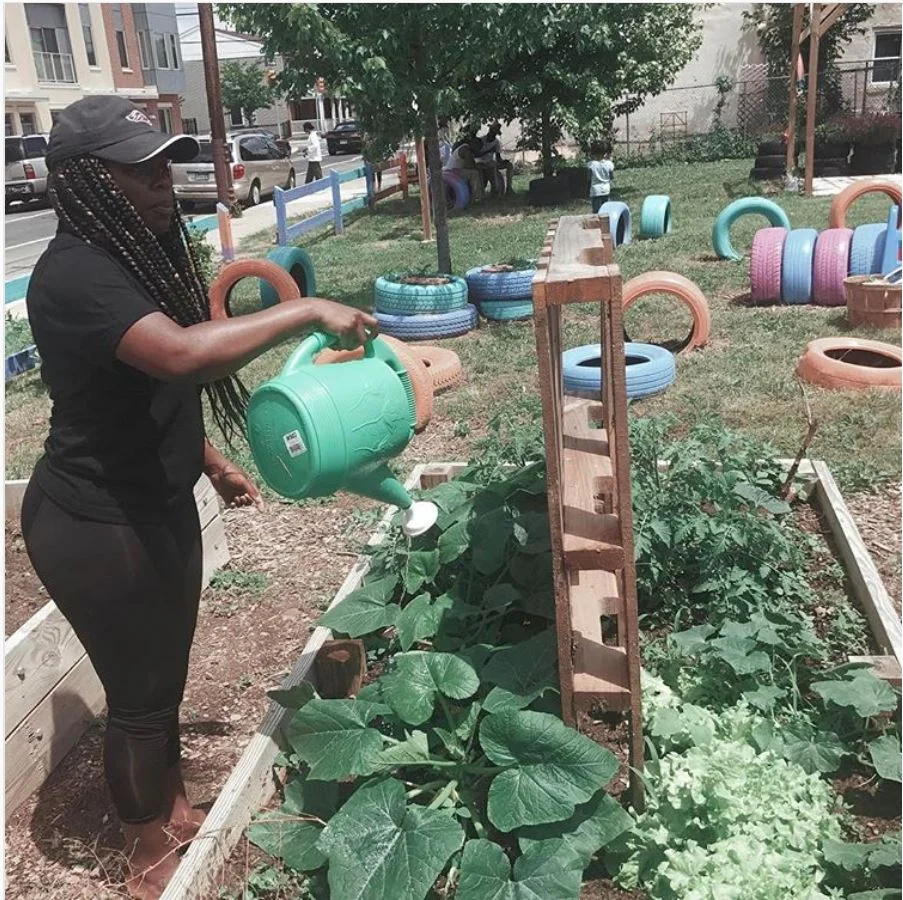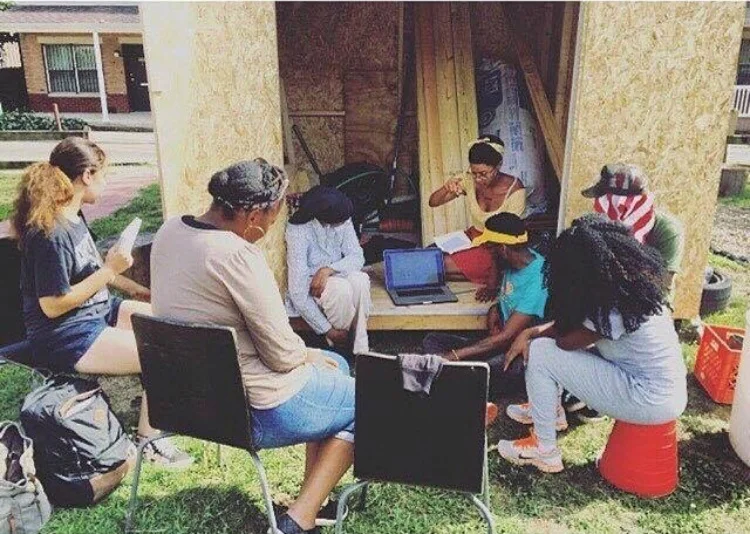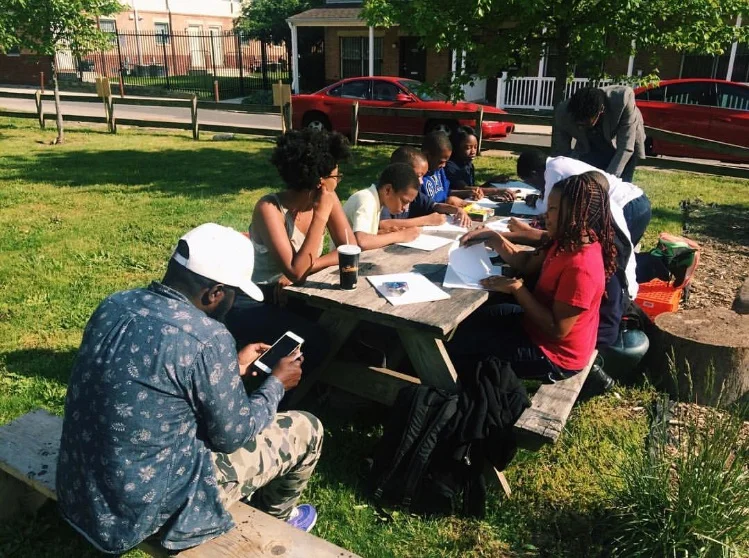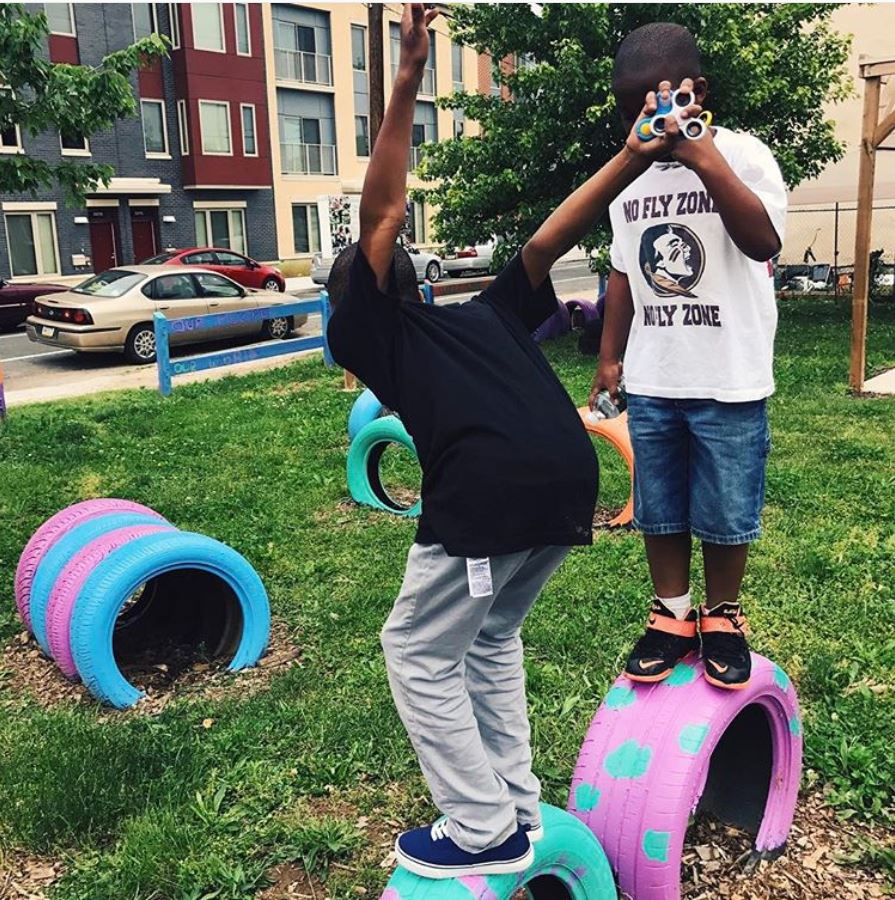North Philly Peace Park
Co-Designed with Kat Engleman
The North Philly Peace Park is an urban farm that was displaced after the Sharswood-Blumberg public housing towers were demolished. We worked with them over the course of a year and a half starting in 2016 to redesign, rebuild, and work with them on a feasibility plan for the future.
Imagination Land
Through a design workshop with some of the park’s youngest volunteers, it became clear that the park needed to maintain open play space. We helped the kids come up with design plans of their own, and one of everyone’s favorite ideas was Imagination Land. We repurposed donated tires to make Imagination Land a reality.
Accessible Planters
The Peace Park wanted to be sure that volunteers of all ages and accessibility levels would be able to help garden. Accordingly, in addition to the raised bed planters, we designed a series of smaller planters at various heights to be located immediately along the paved walking path. We also designed the planters to be simple enough that the park could build and sell versions of it in the future.
Reclaimed Tire Benches and Planters
Working with a modest budget, we had to be creative with our seating options! We got roughly 100 tires donated to the park which we painted and repurposed as seats, planters, and play spaces.
Peace Park Pavillion Feasibility Plan
While we were still students at the time, we wanted to make sure that the park’s leaders would have a firm understanding of how to advocate for their own ideas and goals with architects when they were able to financially support a larger build project. They wanted a flexible space to hold workshops, hold farmer’s markets, maintain storage, and conduct general park business. We designed a series of three open air sheds that are only connected by a floating deck. Each shed has sliding doors on either end, so that when they are all open it can operate like one large space, or as three separate spaces when they are closed. We went through a series of teach-ins and workshops around the history of West African, and African American vernacular design traditions, to try to figure out what a vernacular “Black” space might look like. At the close of the project, we finished a set of complete construction drawings, to help lead the conversation when they decided they were ready to go to an architecture firm. A structure based on this design is being built in the summer of 2019.



